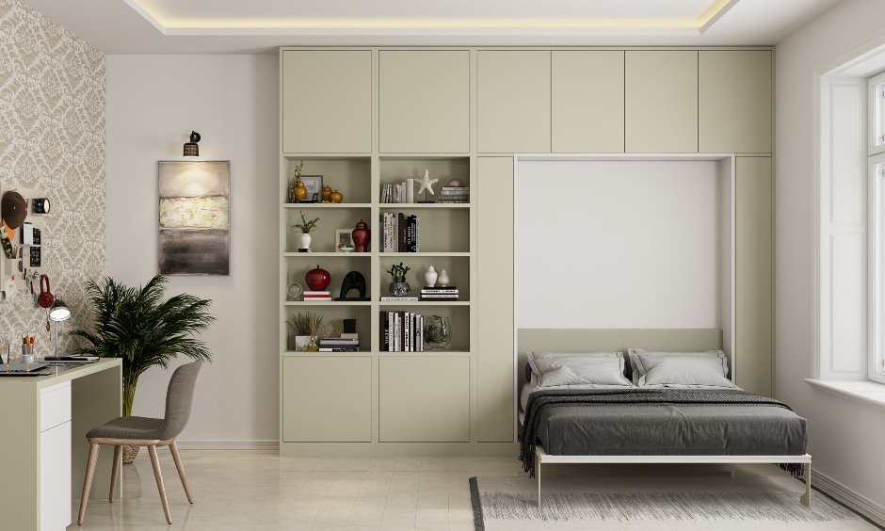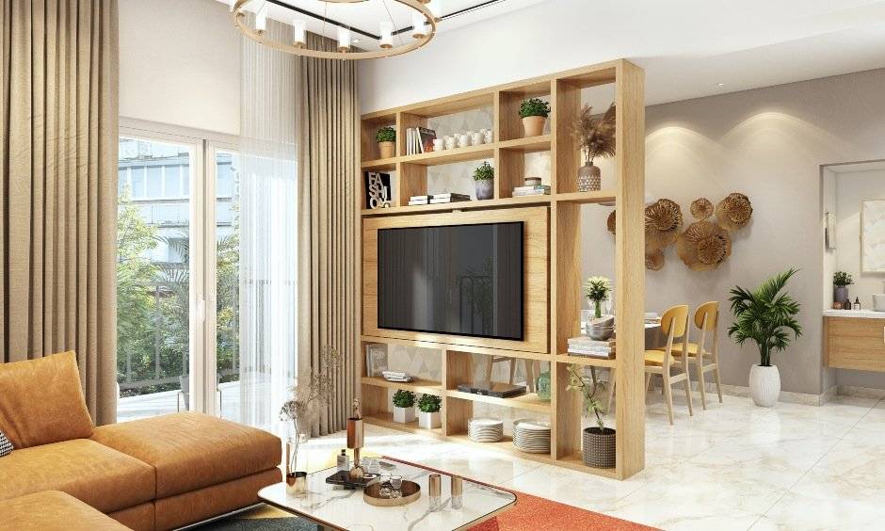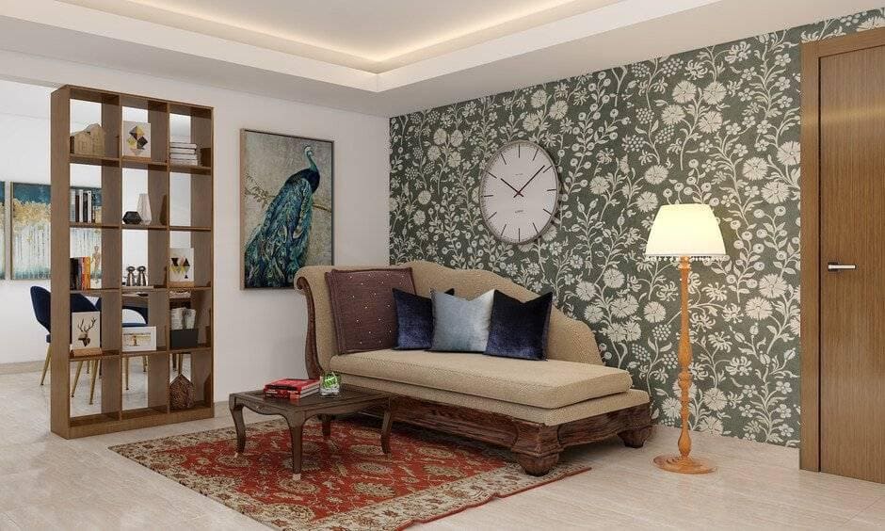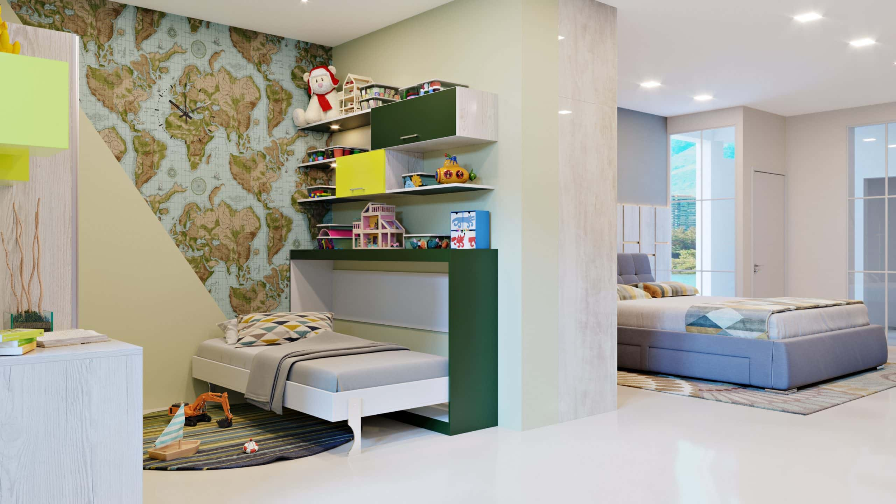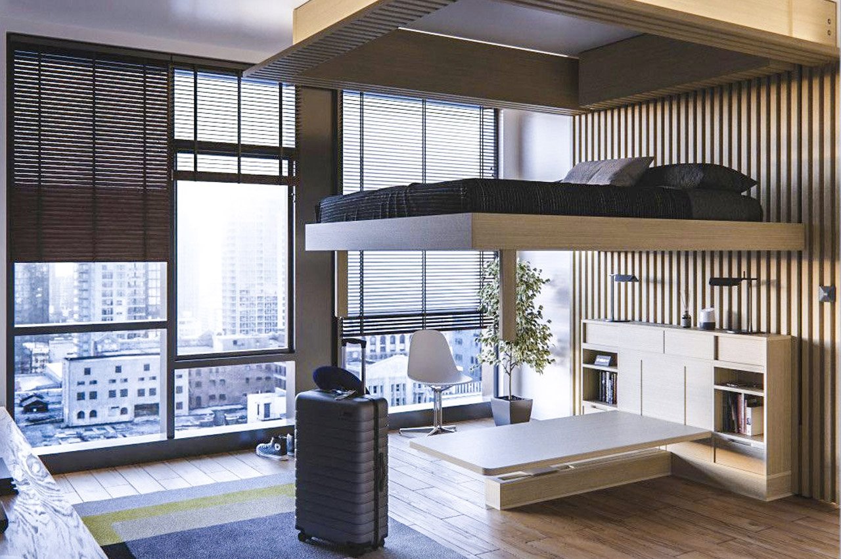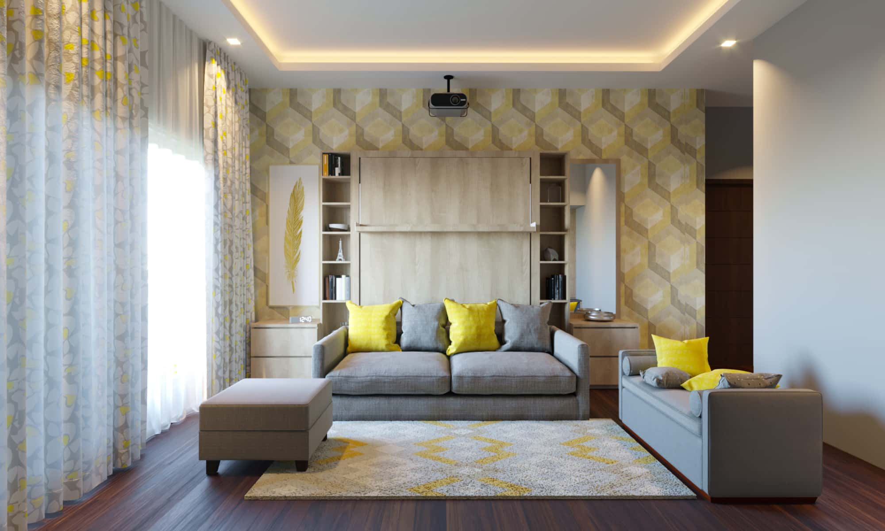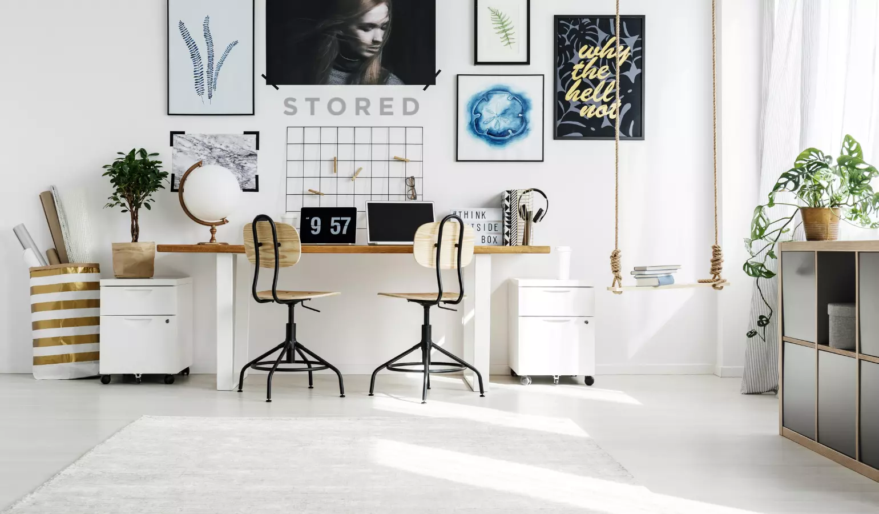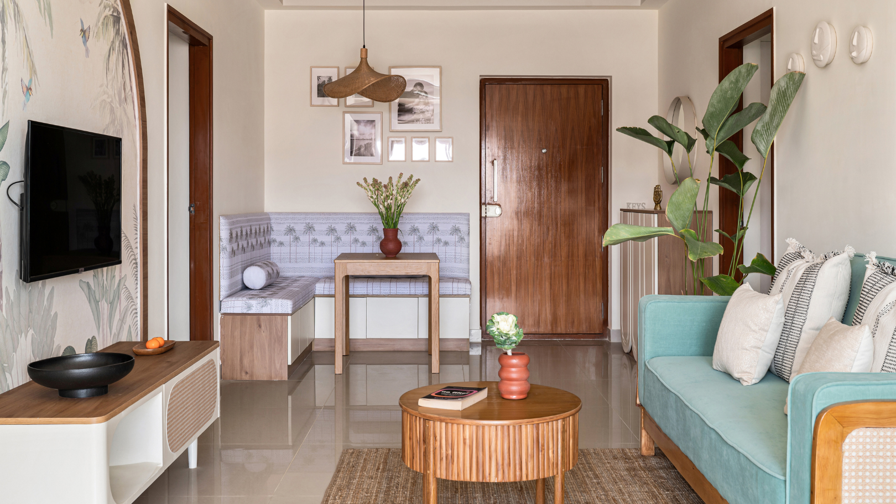Space Saving Designs
Space Saving Designs
Space saving designs focus on maximizing functionality and comfort within limited areas, making them ideal for modern homes, apartments, and compact workspaces. The goal is to create interiors that feel open, organized, and stylish without compromising on usability.
One of the most effective approaches is multi-functional furniture—sofa beds, foldable dining tables, wall-mounted desks, and ottomans with storage are perfect examples. Modular furniture allows flexibility, letting you reconfigure layouts based on your needs.

Vertical space utilization is another key element. Tall shelves, overhead cabinets, and wall hooks free up floor area while keeping essentials within easy reach. Built-in wardrobes and under-bed storage help reduce clutter and keep spaces tidy.
In kitchens, pull-out racks, corner storage units, and magnetic wall strips for utensils make the most of every inch. Bathrooms can benefit from wall-mounted vanities, ladder shelves, and compact fixtures. For living areas, nesting tables, sliding doors, and hidden storage benches add functionality without overwhelming the room.

Clever design tricks can also enhance the perception of space. Light color palettes, mirrors, and open shelving create an airy, spacious feel. Glass partitions and foldable room dividers maintain privacy while ensuring an open flow.
Technology plays a role too—smart home solutions like retractable TVs, adjustable lighting, and fold-away workstations contribute to efficient space management.
Ultimately, space saving designs are about thoughtful planning and creative problem-solving. By combining smart storage, multi-purpose elements, and visual techniques, even the smallest rooms can feel larger, more organized, and inviting. These designs not only optimize living areas but also enhance comfort and style, proving that a compact space can still offer big possibilities.

